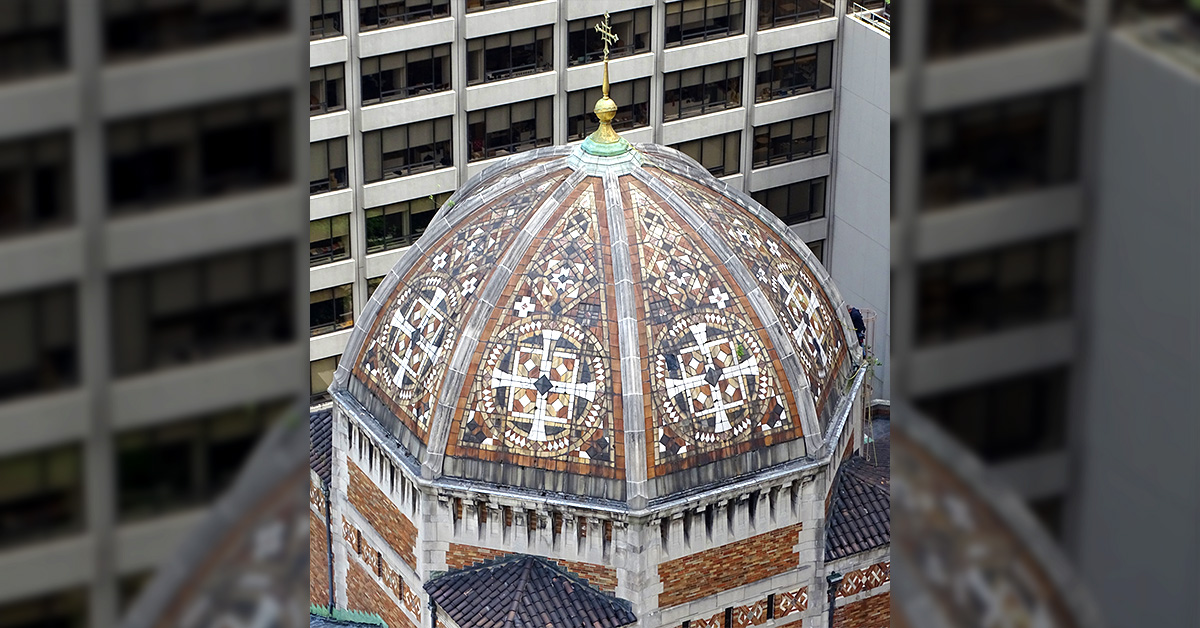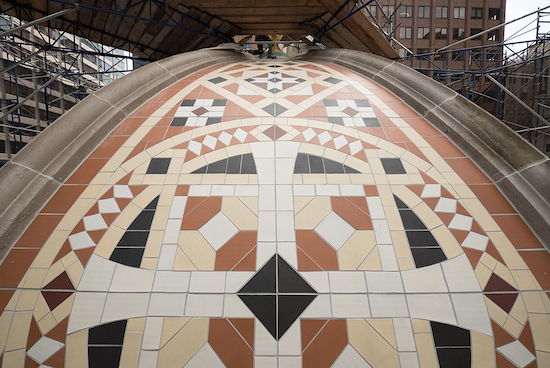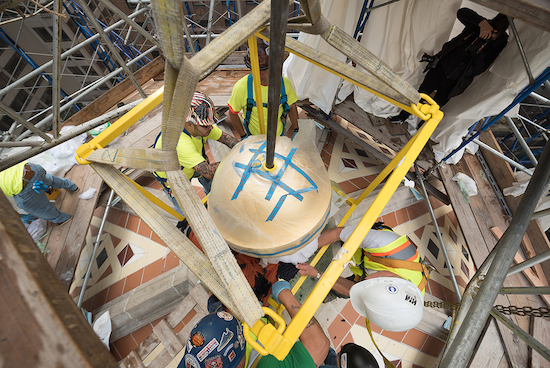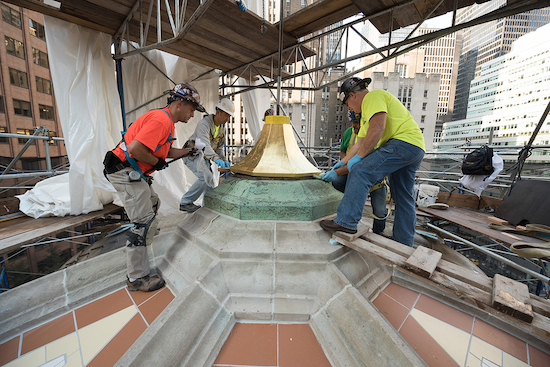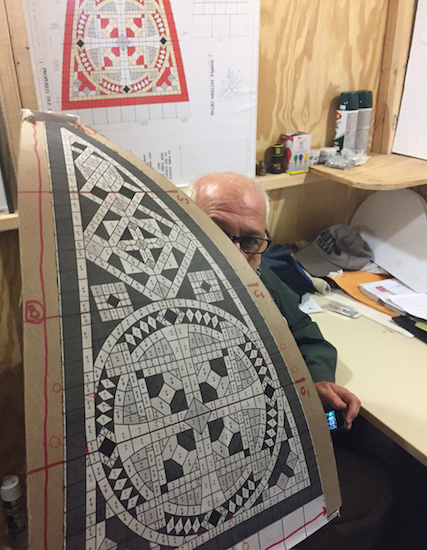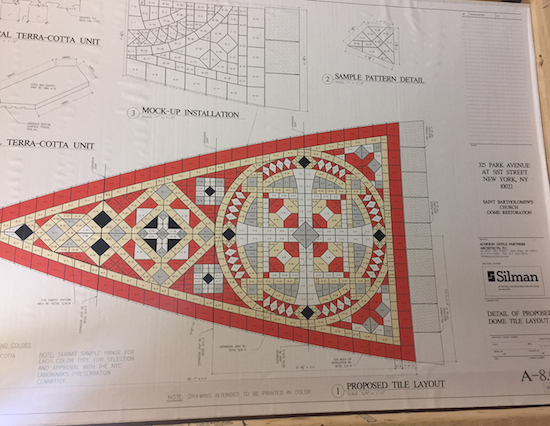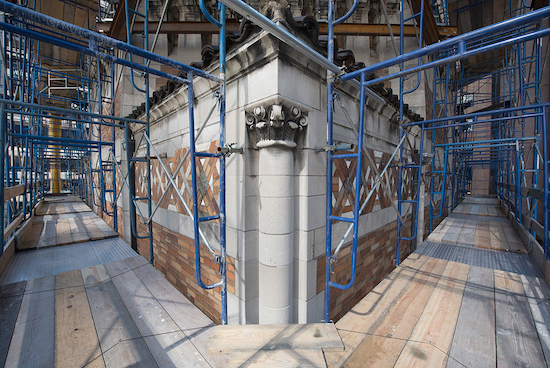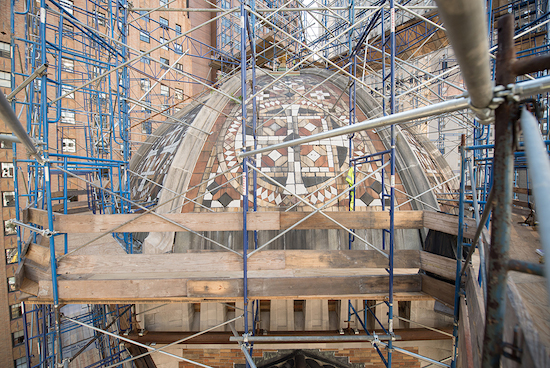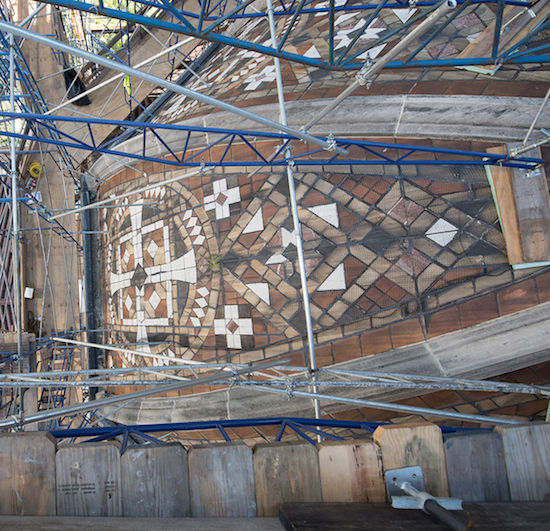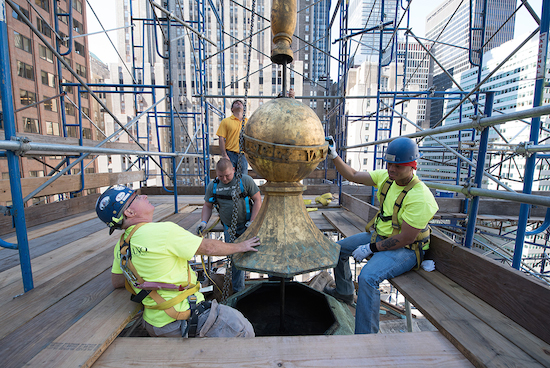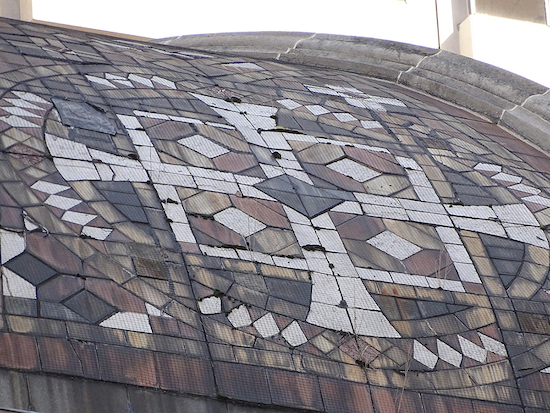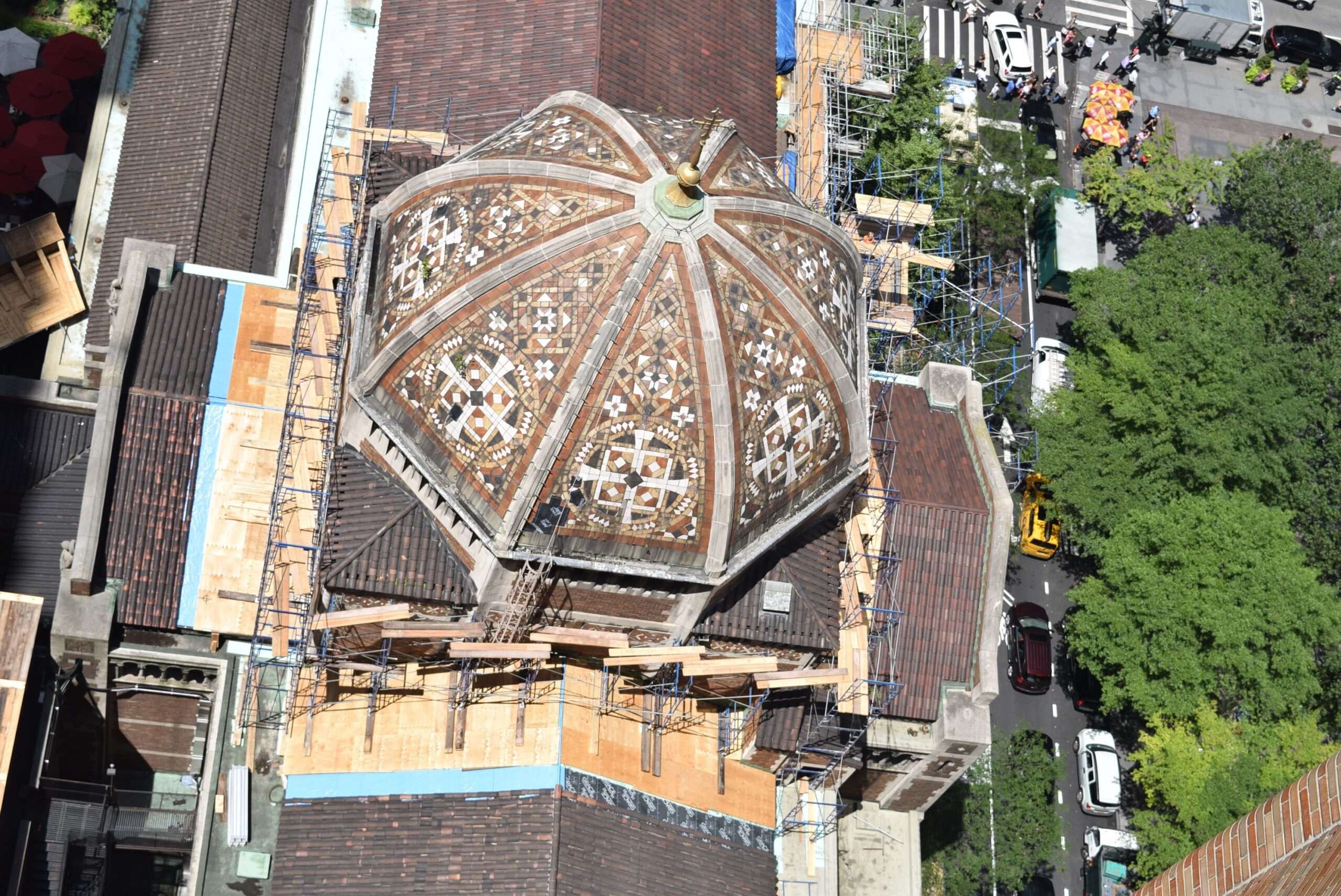Founded in 1835 in New York City, St. Bartholomew’s Church has been located on Park Avenue between 50th and 51st Streets since 1918. Bertram Grosvenor Goodhue, one of America’s foremost architects widely known for his ecclesiastical structures, was commissioned in 1914 to design the third site.
Initially, Goodhue envisaged a tall tower enclosing a dome rising above the crossing. Meanwhile, Goodhue died (in 1924) with the result that the definitive design for St. Bartholomew’s “Great Dome,” replacing Goodhue’s Ciborium, was furnished by his Goodhue Associates successors. Based on Goodhue’s design for the dome of the California State Building, Panama-California Exposition, San Diego, 1911-1915, it is placed atop a square base built with the body of the church and is actually two domes, one inside the other, the inner structure being made of relatively lightweight tile. Its eight exterior planes are decorated with colored marble, granite and terra cotta tile and crowned with a gilded cross.
In 2016 Graciano Corporation was awarded the complete dome restoration project which included: removal of deteriorated cementitious and terra cotta cladding components followed by the installation of waterproof, steel reinforced mortar and terra cotta mosaic tiling, recreating the current historic pattern. In addition, the work of the contract included select masonry, stone and terra cotta tile roof repairs and replacements.
Project Details
Downloads
Project Included
- Waterproofing
- Water Cleaning
- Sealants
- Replacement
- Masonry Surface Rehabilitation
- Masonry Cleaning
- Individual Brick Replacement
- Hand Scrubbing
Glossary Terms
