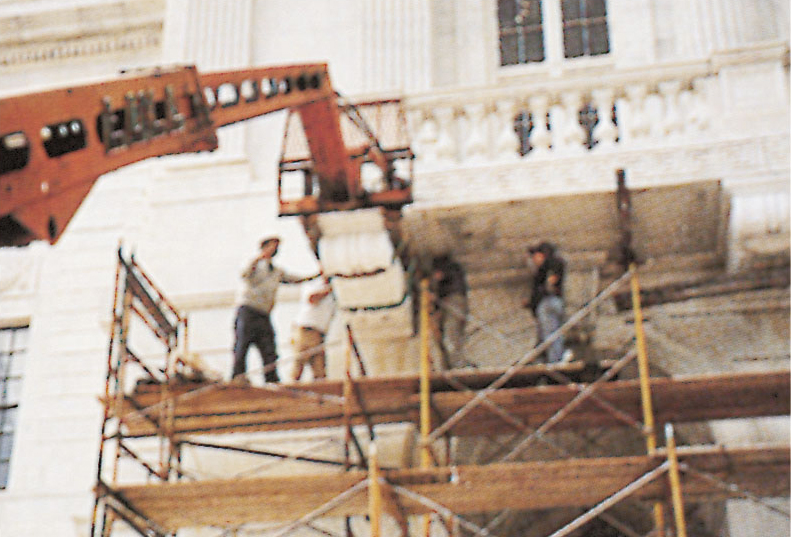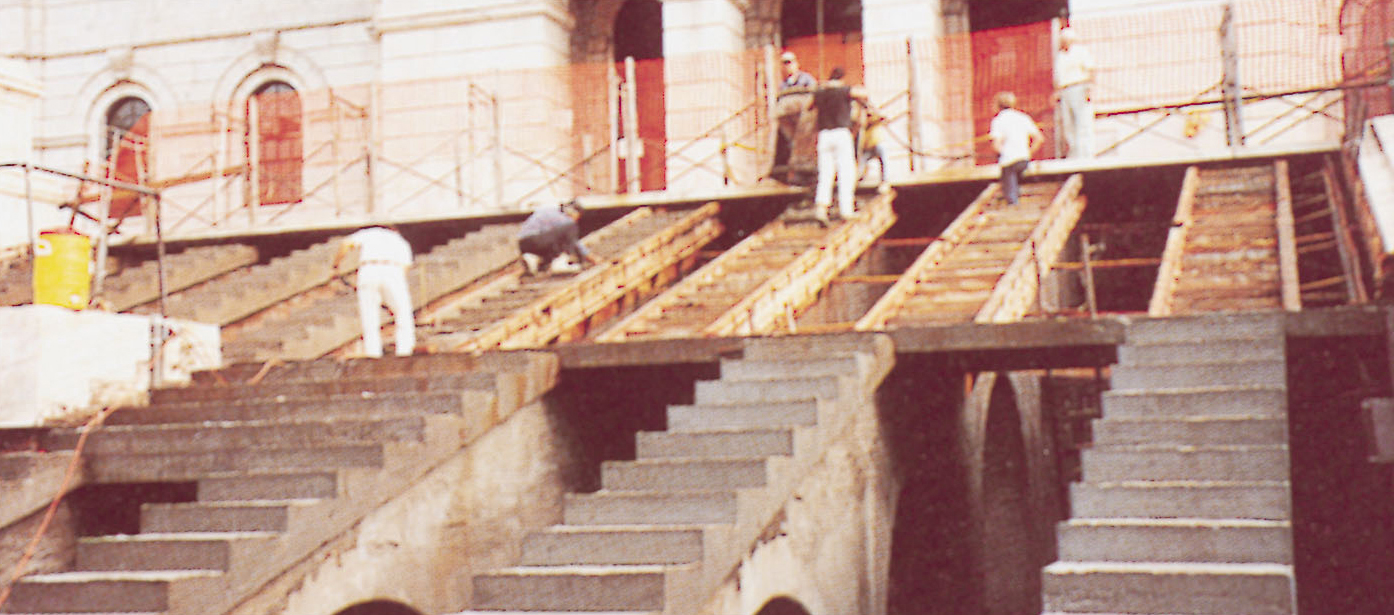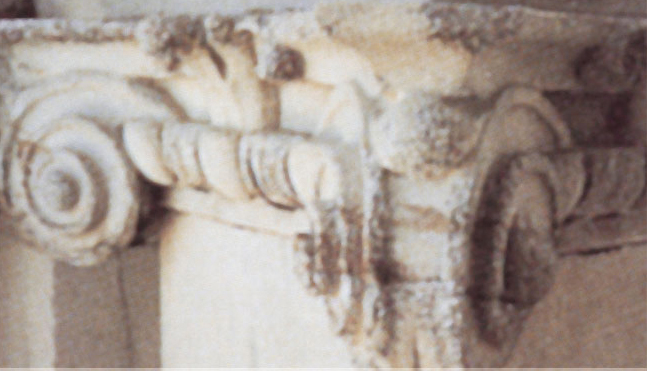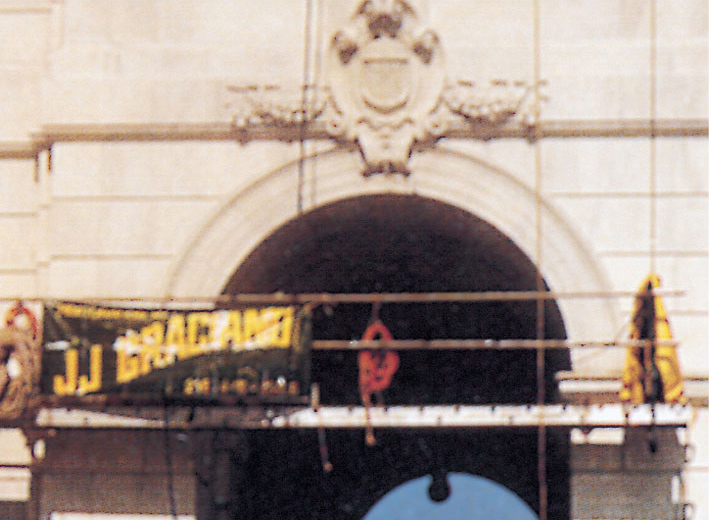
The Rhode Island State House in Providence was built in 1895 in the Doric style common to many government buildings of the period. It is seated on a terraced platform and features a domed rotunda which rests on four large columns, or tourelles. The dome is second in size only to that of St. Peter’s Basilica in Rome. The three-story landmark consists of over 15 million stone units, masonry units and bricks and over 1,300 tons of iron beams and columns. Leading up to the building are 35 marble steps, each about 120 feet long. Designed in 1891-92 by the New York firm of McKim, Mead & White, it was constructed between 1895 and 1904 as the largest free-standing structure of Georgia marble. The two-year restoration project required 51,069 man-hours of meticulous care by a team of 35 skilled artisans.
The project included:
- Surface cleaning by hand to avoid harm to stone patina
- Repair and stabilization of white Georgia marble masonry
- Replacement of nearly 40 tons of white Georgia marble, using marble from same quarry as original stones were cut
- Replacement or resetting of each segment of marble steps
- Replacement of four 2,000 lb intricately carved marble modillions
- Careful analysis and matching of mortar and repointing in manner of original
- Removal and replacement of lead cap at joints of parapet coping, eaves and water tables
- Stone-by-stone dismantling of east retaining wall on North Patio and replacement and resetting of stones
- Epoxy injection to restore structural soundness of dome
- Repair of cracks in column scrolls and leaves
- Section-by-section removal, repair and replacement of over 70 balustrades and coping along balcony
- Cleaning and waterproofing of ornamental metalwork
Project Details
Downloads
Project Included
- Unit Stone Replacement
- Stonework
- Stone Patching
- Stone Facade Pinning
- Sealants
- Repointing Masonry
- Pressure Washing
- Poultices
- Masonry Surface Rehabilitation
- Masonry Cleaning
- Expoxy Injection
- Dutchman Repair
Glossary Terms





