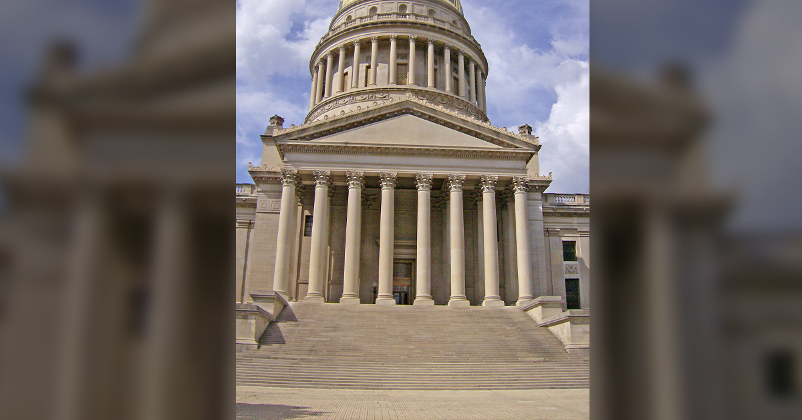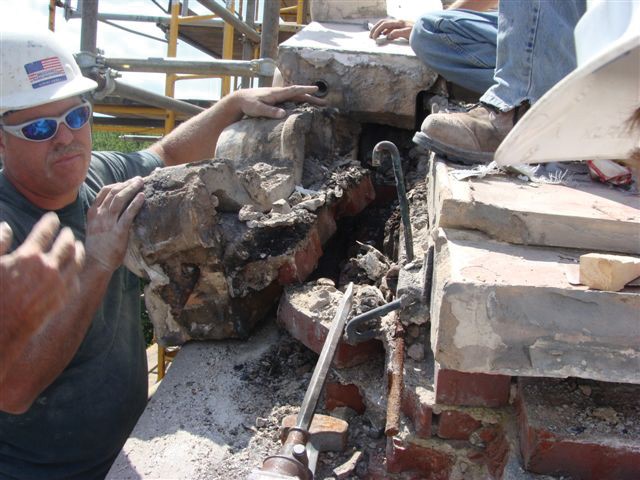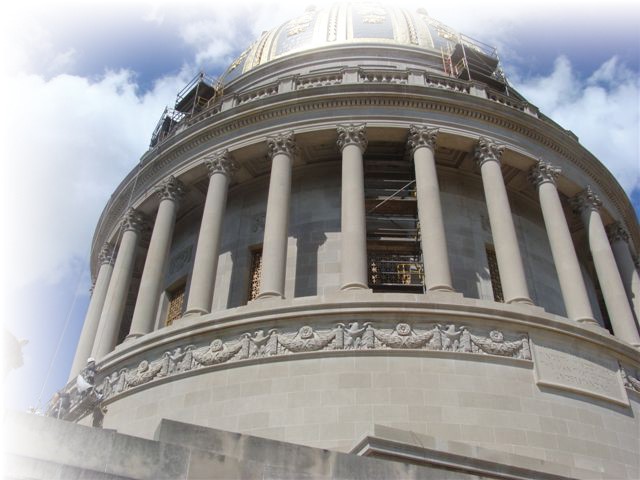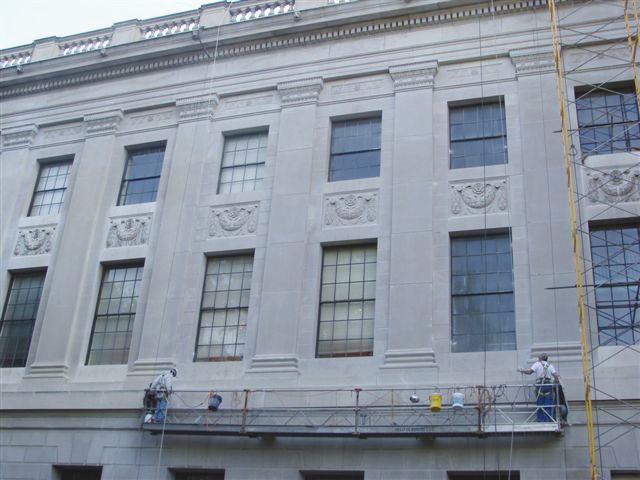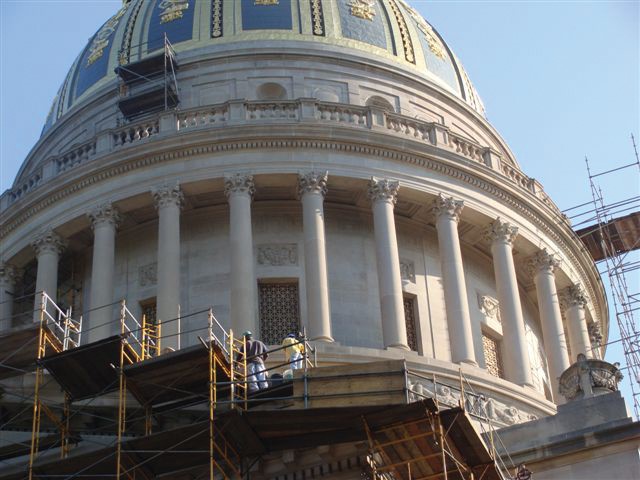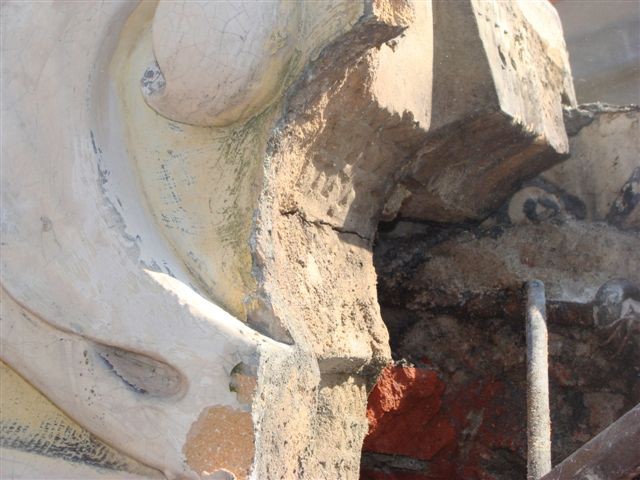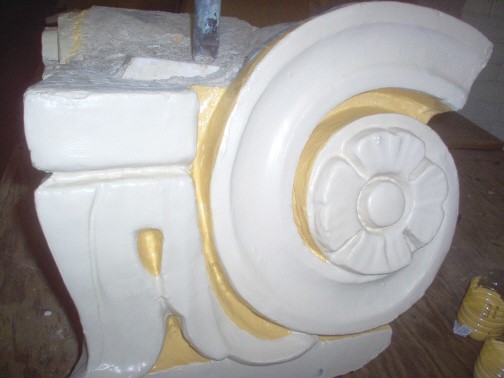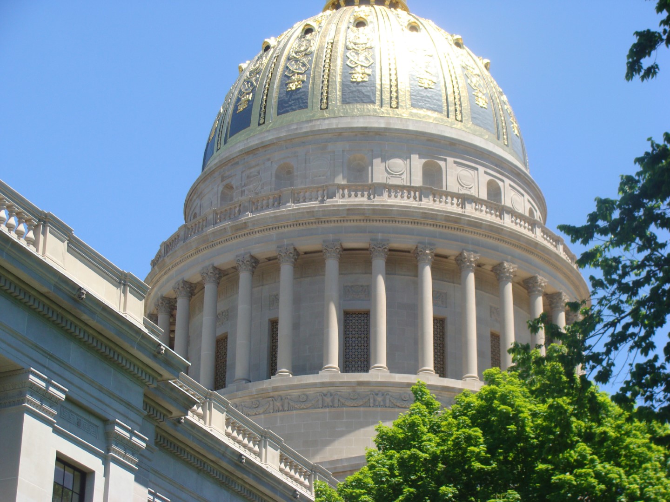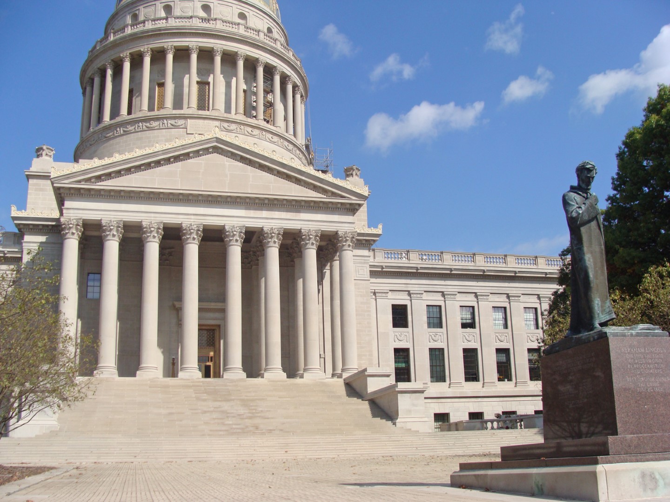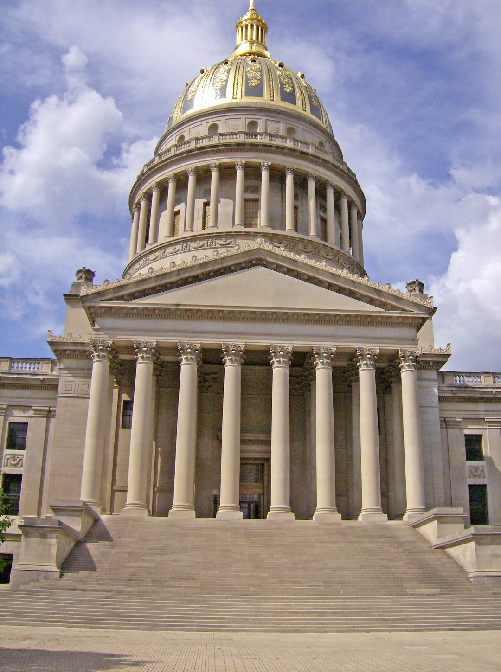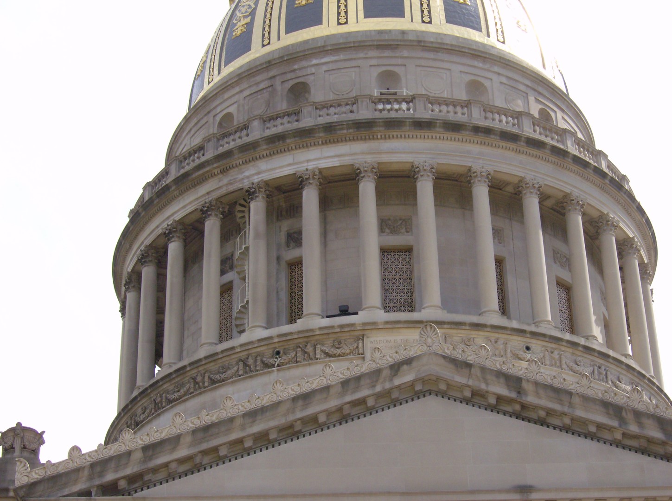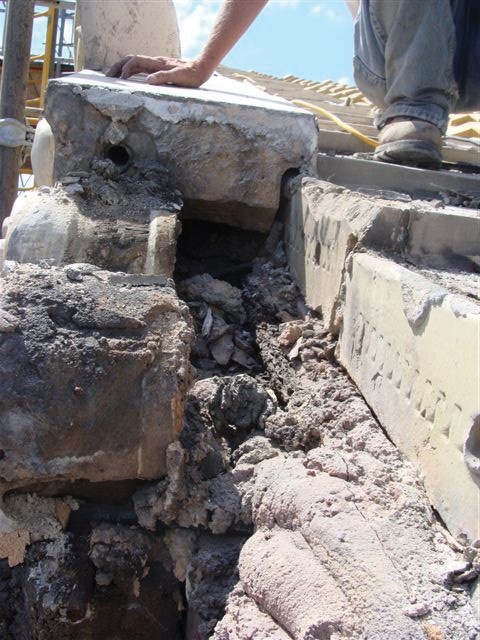The West Virginia Capitol Building has been the seat of that state’s government since 1930. The building, located in Charleston, West Virginia, is an imposing limestone structure that features a soaring dome, bronze windows, doors and lighting, 96 columns, and terra cotta cornices.
While the building had been carefully maintained over the years, it was in need of cleaning and repairs. Specifically, it required a significant amount of tuck pointing, as well as new Dutchman. The building also had areas of spalling that were in need of repair, and steelwork on the dome that required attention.
The project involved:
- Cleaning of the building’s stonework replacement of skyward facing lead caps
- Restoration and repair of parapets, water tables and cornices
- Removal of 480 lineal feet of terra cotta to facilitate repairs to the structural steel support system beneath
- Installation of new stainless steel anchors to support the terra cotta components
- Repair of minor damage to the terra cotta pieces and reinstallation restoration of the building’s bronze windows
- Replacement of missing or broken window hardware
- Restoration or replacement of bronze electrical fixtures in the dome, porticos and at the side entrances
- Restoration of existing bronze railings, as well as complete rehabilitation of two sets of 20-foot by 4-foot, bronze pocket doors flanking the north and south entrances of the building
- Installation of bird netting on all 96 columns – 32 of which surround the dome
Project Details
Project Included
- Unit Stone Replacement
- Stone Patching
- Stone Facade Pinning
- Repointing Masonry
- Parapet & Coping Reconstruction
- JOS and Torc
- Dutchman Repair
Glossary Terms
